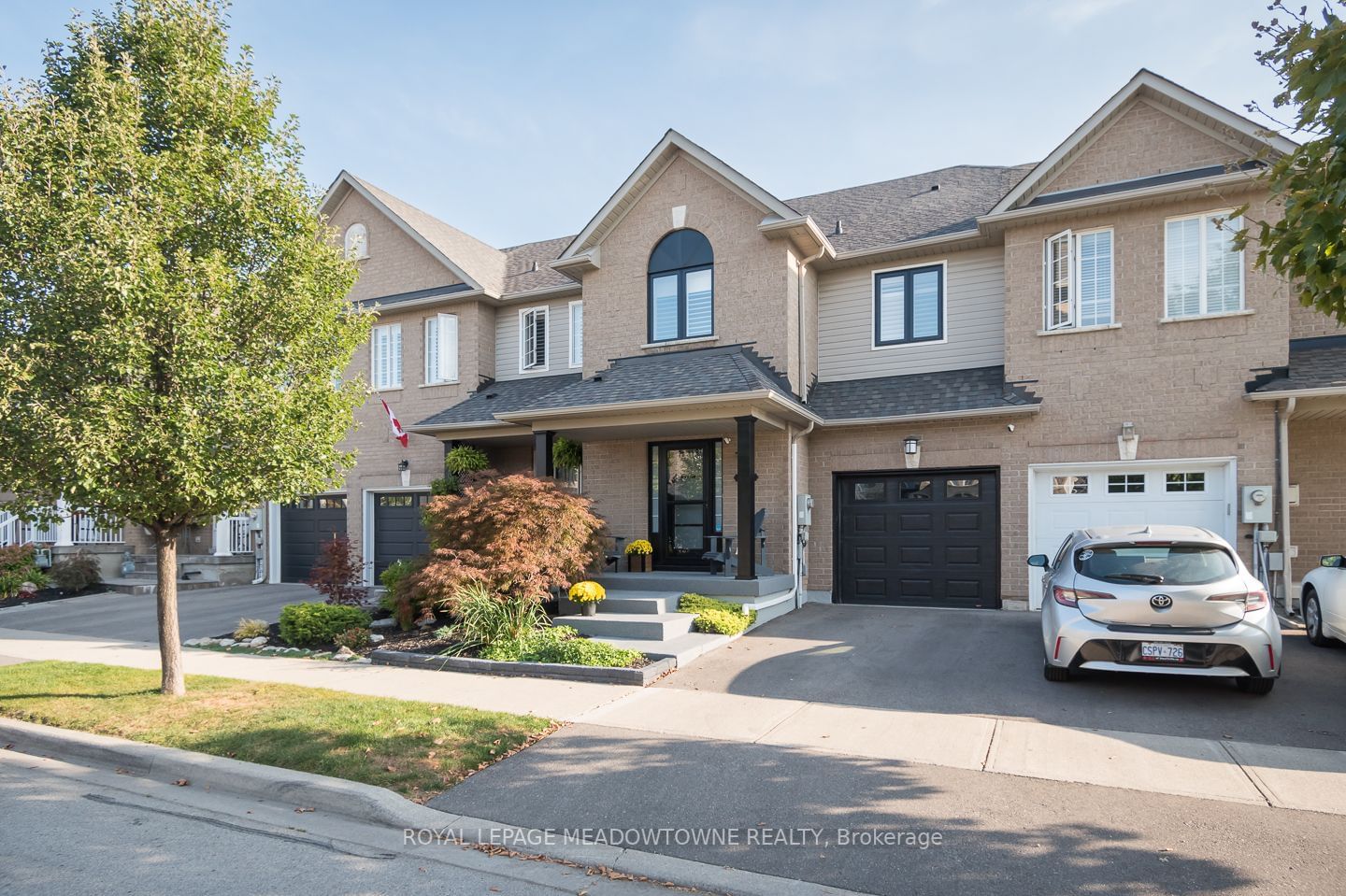$960,000
$***,***
3-Bed
3-Bath
1500-2000 Sq. ft
Listed on 10/4/23
Listed by ROYAL LEPAGE MEADOWTOWNE REALTY
Beautifully upgraded Townhome in Commuters' Dream Neighbourhood. This beautifully upgraded townhome with gorgeous curb appeal stands as a testament to contemporary elegance. Outside, the backyard invites you to savor the tranquility of the arctic spas salt water hot tub, well-manicured gardens with low-maintenance turf. Bonus: access to the backyard through the garage. The newly remodeled kitchen, a chef's delight, boasts quartz countertops, plenty of counter space, and upgraded finishes. Upstairs, the primary suite, complete with a spa-like ensuite, offers a private retreat after a long day at work. Along with generously sized bedrooms and a loft space. The finished basement has plenty of storage, high-end carpet with upgraded under pad, and oversized egress windows. This townhome is the epitome of modern living in a location that seamlessly blends convenience and charm.
Sunlight streams through the large windows, casting a warm glow on the luxury vinyl flooring that flows seamlessly throughout the open-concept living space
To view this property's sale price history please sign in or register
| List Date | List Price | Last Status | Sold Date | Sold Price | Days on Market |
|---|---|---|---|---|---|
| XXX | XXX | XXX | XXX | XXX | XXX |
W7056606
Att/Row/Twnhouse, 2-Storey
1500-2000
7+3
3
3
1
Built-In
2
16-30
Central Air
Finished, Full
N
Brick
Forced Air
Y
$3,248.12 (2023)
< .50 Acres
85.43x22.05 (Feet)
